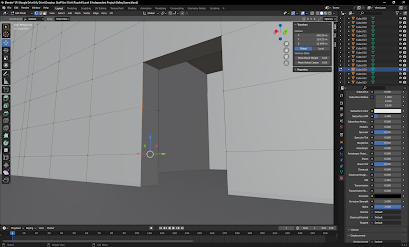For the last couple of days I have been focused on further developing the gallery mock-up I began creating on Tuesday. Because the main structure had been constructed already, my main goal was to make the interior.
Before that though, I made some slight edits to the building exterior, such as expanding out the roof section, making the pillars thinner, and pulling them slightly out from the building so that they weren't right up next to it.
After those basic edits were made, I began plotting out the interior and sectioning off the appropriate rooms. In order to keep the borders of the building visible while still being keeping the walls visible, I moved the main building block down so that the edges were poking just above the ground.
Once I had sufficient viewing space on all angles, I places several vertical slabs in the required pattern to map out a main hall, four side rooms, and one final room at the end. I then placed a set of horizontal slabs to dictate the appropriate ceiling level in each of the side rooms. Because I wanted the main hall to reach all the way to the top, I did not place a horizontal slab in that area. The block at the front of the building was left aside for the moment.
After the slabs were situated, I needed to cut out the doorways. With my limited modelling experience, this process was slightly challenging. Eventually I was able to achieve the desired result by using the subdivide feature to break up the vertices. I then deleted the parts I didn't want and patched up the loose geometry.
This was the result, as seen from above:






Comments
Post a Comment